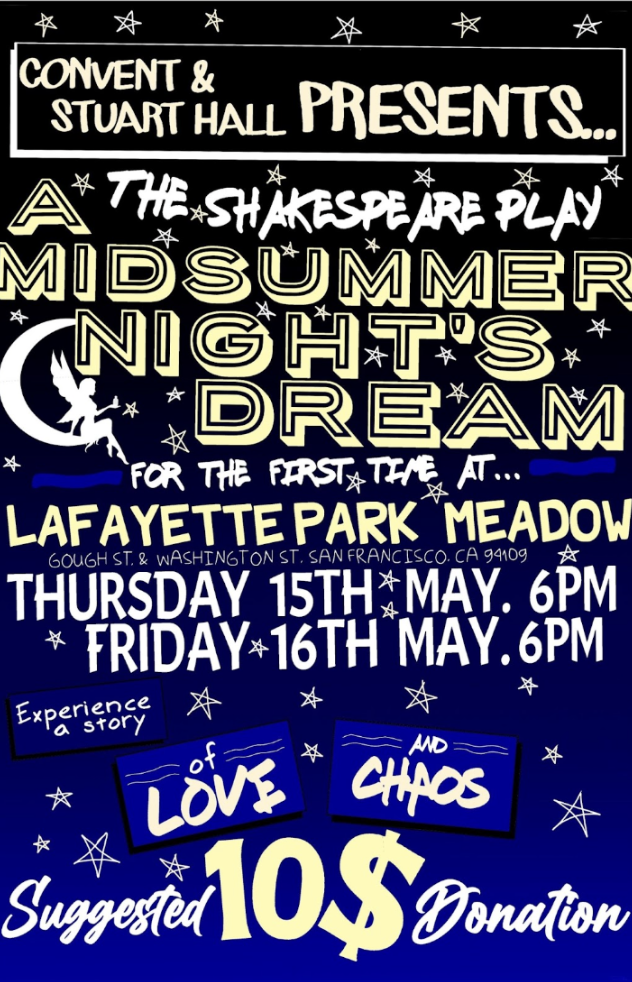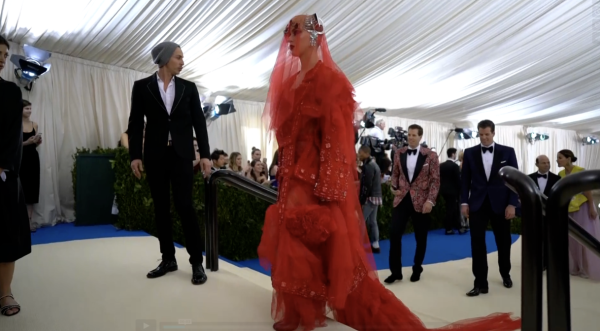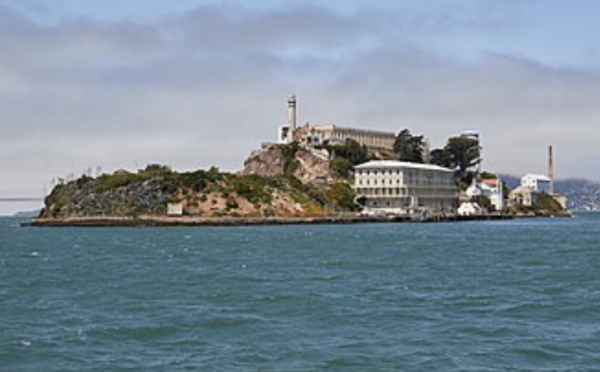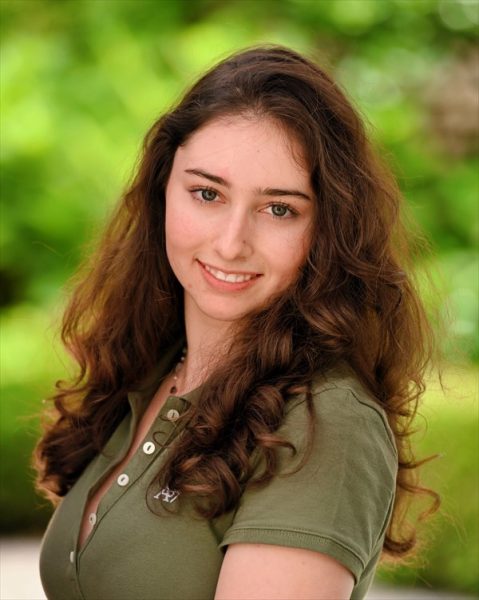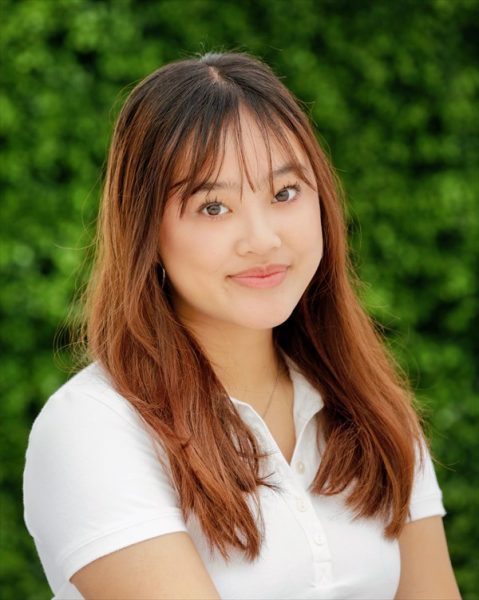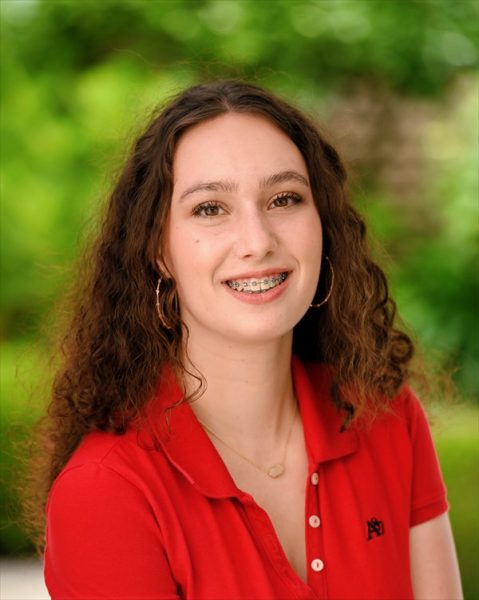School adds buildings, creates 4th division
November 12, 2019
After the Schools of the Sacred Heart San Francisco permanently settled at Broadway Street with the acquisition of Flood Mansion, Grant House, Hammond House and Herbst House, the school continued to expand onto Vallejo Street as well as build a boys high school on another campus.
The Second Capital Campaign in 1993 raised $3.4 million and funded the construction of the Herbert Center Gym, named after major donors Cecilia and James Herbert.
The Herbert Center, a gymnasium and training rooms, is located on Vallejo Street between Fillmore and Webster streets, hosts sporting events, physical education classes and Noëls, the all-school pre-Christmas gathering, as it is the only space large enough to accommodate all four divisions.
The Third Capital Campaign funded the renovation and the construction of adjacent buildings at Pine and Octavia streets for Stuart Hall High School. The newly-constructed main building, the renovated Morning Star Building, and the Mary Magnano Building, a part of the main building with the façade of a 1850s Victorian named after the first lay Director of Schools, are all part of the complex.
The Morning Star Building, originally built as a Japanese Catholic community center in 1929, was in the heart of Japantown in the 1920s and 1930s.
The Japanese internment in 1942 led to the abandonment of many buildings in that neighborhood resulting in a change of the racial makeup of the neighborhood, according to SHHS Head of School Tony Farrell in a video titled “Buildings’ Role in Little-Known San Francisco History.”
Local priests illegally used the Morning Star Building to store the Japanese’s belongings, as individuals were allowed to take only one suitcase with them to the camps. After internment, Japanese who returned were able to come home to their possessions, according to Farrell.
The Morning Star Building now serves as space for classrooms and the Learning Commons. The basement houses the Columbus Room which is currently undergoing renovation to construct a commercial kitchen and multipurpose space and is scheduled to be completed in late November.
“Students attending Stuart Hall High School will receive an education that has a spiritual base as its foundation,” the 2004 Vision Statement reads. “An all-male school such as Stuart Hall, coming into existence at a time where women are recognized as partners in leadership and are welcomed in many areas formerly reserved to men, will build upon a positive identity for males.”
Eight years later, the Third Capital Campaign also funded the Siboni Arts & Science Center on the corner of Vallejo and Webster Streets, named in honor of lead donors Roger and Joan Siboni.
The construction of this building necessitated the demolition of the existing “Pooh Corner” building on the southeast corner of the block.
The Victorian was converted into two apartments before the Schools of the Sacred Heart acquired it, according to Convent Elementary School English teacher Jeanne Whatmore, who taught at Pooh Corner in the 1990s.
“The flats weren’t big as apartments, but they made for big classrooms,” Whatmore said. “The upstairs was a math classroom and the downstairs was an English classroom, which was occasionally shared with the Spanish class.”
Stairs from Grant House led down to Pooh Corner along a playground, Grant Garden, which was also demolished with the construction of Siboni.
In cities like San Francisco, architects are forced to “build up” to get added floor space, but the Siboni Center had to “build down” into the hill behind Flood and Grant buildings in order to make the five-story building and theater fit into the block, according to the Schools of the Sacred Heart archives.
Siboni created a rehearsal space for the orchestra and room for an expanded performing arts program, new science laboratories and classrooms, according to the Vision Statement for Siboni Arts & Science Center.
The 375-seat Syufy Theatre, named after Marcia Syufy and family, is in the basement and first floor of the Siboni Center.
“It is incredible to see the future take shape with new science labs, art rooms, decks that provide lots of light for art and science projects, music rooms, orchestra and choral space and practice area,” Director of Schools Pamela Hayes wrote in an update to the school community in 2003.
The school launched its next construction project in 2009 as a part of “Framework for the Future” and was partly funded by a fourth Capital Campaign. The $19 million project renovated Hammond House, the Stuart Hall for Boys main building, as well as enlarged the commercial kitchen in the basement of the Flood Mansion.
The Schools of the Sacred Heart is currently in nine different buildings on two campuses and enrolls over 1,000 students.




