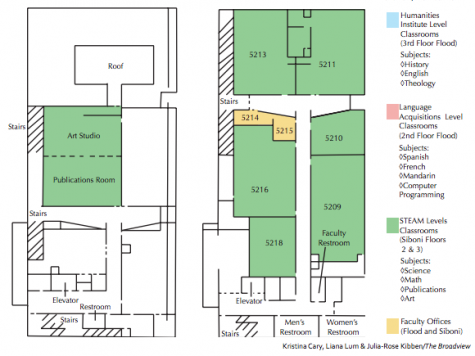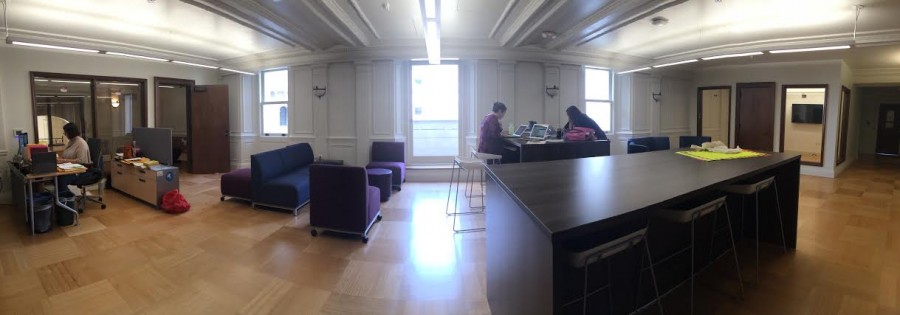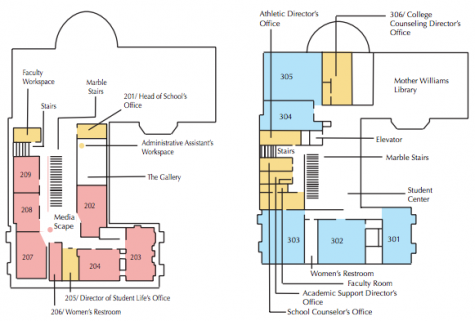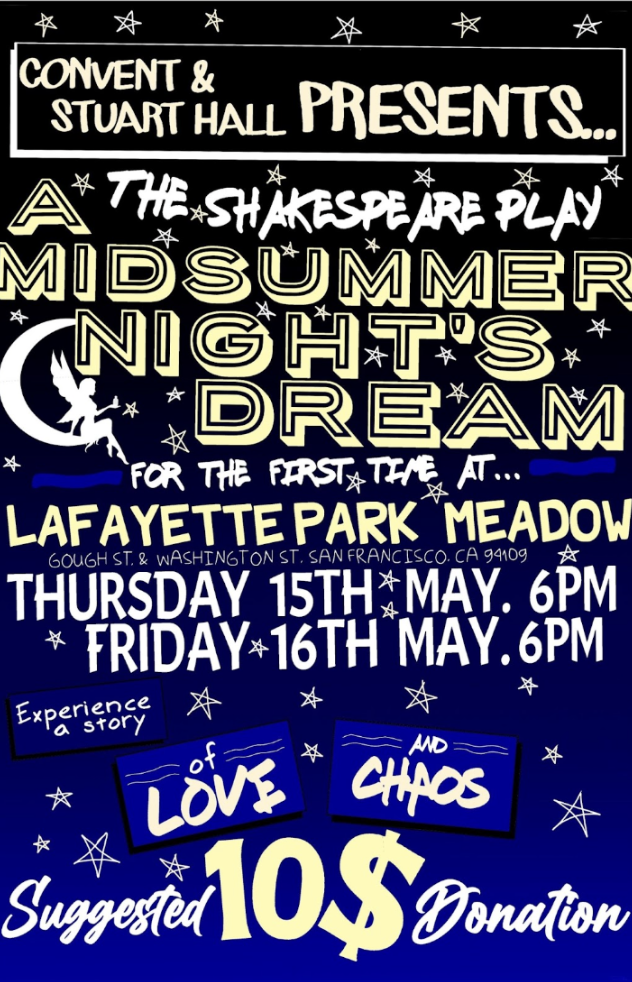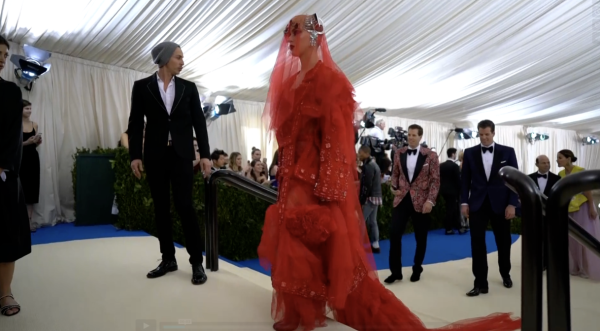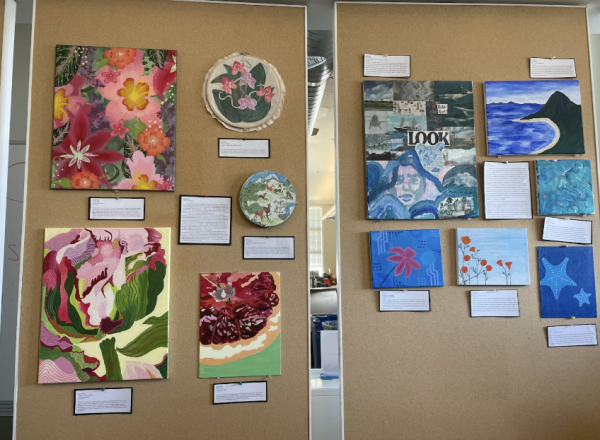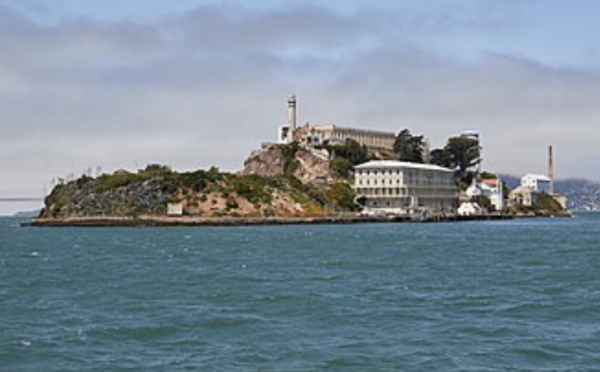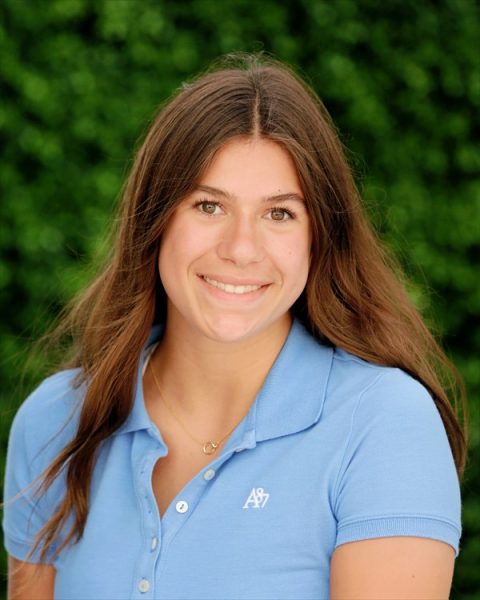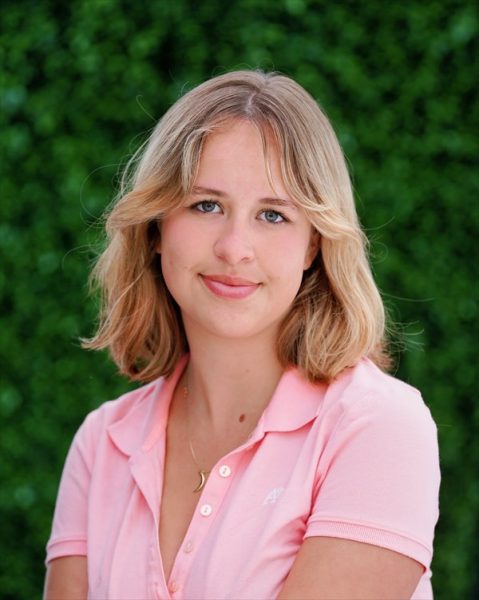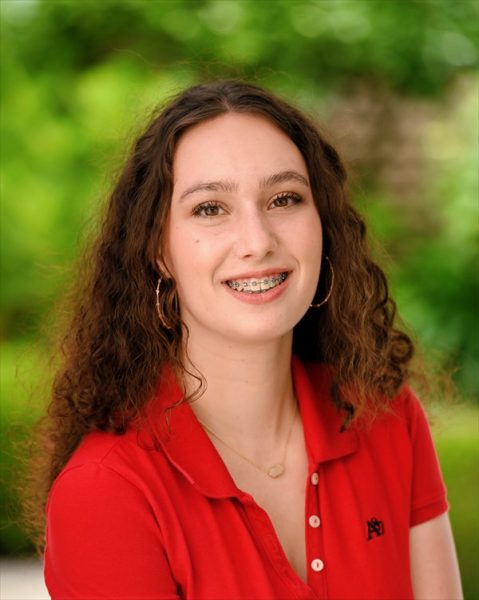Renovations completed over summer
Alternative spaces provide new areas for collaboration, group meetings.
August 20, 2015
Large group tables, wheeled Node chairs and whiteboard-walls are all part of the newly-renovated classroom spaces intended to provide students and faculty with more room for group study and class meetings.
“A lot of the effort has been to help transform bedrooms and family living spaces into more useful teaching spaces without losing the historical nature,” Howard Levin, Director of Educational Innovation and Information Services, said about the second floor Flood Mansion renovations. “We’ve been working on space changes for about three years, and we will continue to renovate spaces for years to come.”
Spaces on the second floors of the Flood Mansion and Siboni Arts & Science Center were the main focus of the renovations, aiming to create a sense of the “heart and soul of the school” as members of the community walk up the Marble Stairs, according to Levin.
“One thing that came out very clearly was people lacked a true physical center,” Levin said about a school-wide architectural study two years ago. “The big picture was how we could create that landing space for the girls’ high school, and that is why the second floor was chosen.”
The second floor computer labs have been redesigned as the Gallery, which houses Head of School Rachel Simpson’s office and administrative assistant Jeanne Asdourian’s work space, a conference space and an open area for student and faculty use.
“All of our rooms are in service of more than one purpose,” Simpson said. “The goal of renovating was really to make our spaces more functional and flexible, more aligned with the goals of a 21st century learning environment.”
A third classroom replaces the old freshman lockers in the back hall of the second floor, while previous office space is now a media scape where students can plug in their devices to display on a screen, as well as write on whiteboard-walls.
“It’s kind of weird to walk around and see the Freshman Locker Room being gone, but I think it’s good because it creates a lot more classroom space,” junior Katie Newbold, who was at school on Monday to welcome the Class of 2019, said.
Two new classrooms now house the computers from the old second floor labs, including a computer programming classroom replacing a renovated math room on the second floor of the Flood Mansion, and a publications lab split from the art studio on the Siboni third floor.
“We’re confident that in the long run these spaces will create more small group support and collaboration among students,” Levin said. “There are more spaces and more systems for solo study, small group study and even larger group meetings. What we’ve created is a lot more opportunities for teachers and students to use breakout spaces, to help create places to go that are outside of the traditional classroom.”
Allowing class space for all four-school publications, the publications room is separated from the rest of the art studio by a moveable wall, allowing for large class meeting space when needed.
“The renovations provide a great learning studio,” De Santis said. “There’s a lot of flexibility, so I think it’s going to change how the faculty is teaching as well as how students are going to learn.”
The new furniture, including swivel chairs and mounted flatscreen televisions, allows for more space and easy reconfiguration for a variety purposes, according to Simpson.
While the main construction of the 8-week renovation is complete, some furniture delivery is still taking place, according to Plant Operations Director Geoff De Santis.
Overall, the renovations provide students with increased alternate study, meeting and learning spaces.
“The Gallery will be like another Center,” Newbold said. “A lot of times the Center was crowded and there wasn’t a place to do homework. People will be able to spread out more.”
