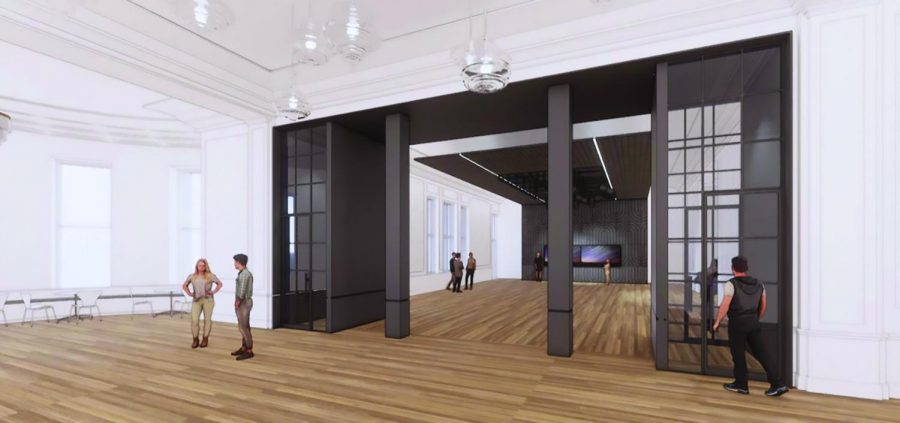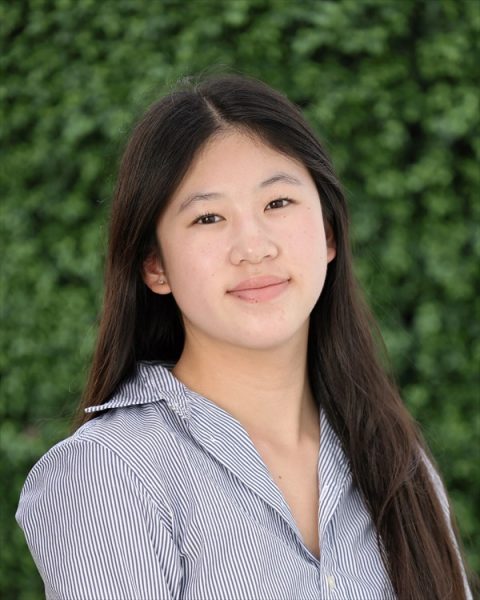Little Theater returns to roots
Renovations inspired by original design
A digital rendering depicts renovations for the Little Theater. The space will include updated design features meant to accommodate the music department, theater program and all-school assemblies and celebrations.
September 24, 2020
Originally a ballroom when the Floods first occupied the mansion, the Little Theatre is returning to its roots in stages of renovations that will bring about additional space and design features for the music department, theater program and all-school assemblies.
“Any renovations that we do in any of our buildings we really try to maintain the integrity of the building and go back to the original as much as possible,” Director of Plant and Strategic Design Coordinator Geoff De Santis said. “We’re taking that concept and having kind of an open floor plan to the entire space to really maximize the square footage within there.”
Bleachers and the stage have been removed allowing for a new orientation of the space. On the right side of the room, where bleachers once stood, a nook has been added to mimic the musician playing space that the Floods maintained when the room functioned as a ballroom.
Staged renovations will take place in three phases. A reevaluation of progress will take place after the completion of phase two when facilities staff will consider factors such as how the space may operate for socially distanced learning.
“Looking at our Music department, we found some deficiencies within that department in the spaces that they were performing in, practicing in and learning in,” De Santis said. “What prompted us to do the work within the Little Theater was knowing that that space was underutilized, and it wasn’t very functional for anything outside of really like an assembly type of thing.”
In the past, the music department has faced challenges in its rehearsing and performance capabilities due to issues with practice space size.
“I am looking forward to the renovation to the Little Theater especially because it will provide a larger space that could be very inviting to all Convent and Stuart Hall community members,” sophomore Emma Chongo said. “I believe that an updated and more spacious rehearsal space will bring more musicians into the Jazz Band, thus the music playing quality will improve and the band will gain popularity.”
With the music program growing each year, the need for larger practice space and storage for larger musical instruments quickly arose. About half of the former stage area will become this storage space.
“It was challenging to practice in the band room located in Syufy last year because the space was shared by many grade levels,” Chongo said. “We would sometimes have class outside of the band room or located all around the school because there were younger performers meeting during our class time.”
Although the theater program’s primary space is Syufy Theatre, the newly renovated space will also satisfy students’ desires for a more intimate performance space, according to De Santis. The room’s new features will also include new audiovisual technology and lighting. Architects have also worked on modifying acoustics to combat noise from Syufy Court.
“All the teachers, instrumental music, vocal music and theater will have programs that will be enhanced greatly with space and time,” Director of Performing Arts Bonnie Fraenza said. “We have so many programs using the stage that having another access point that’s large enough to hold the band will help us.”
Other features include the addition of a garage-like door that will open onto Shakespeare Landing, creating an even larger overflow space. The landing will also be renovated to include audiovisual and lighting features allowing it to function both in conjunction with and independently of the new Little Theatre.
“It’s really going to provide for the music program, a space for all students, no matter what the skill level is to have a place to properly practice and perform,” De Santis said. “I think it’s going to be a huge benefit to the growing program that Ms. Fraenza has already created and provides an opportunity for our faculty as well to expand on their teaching and not be so confined in the classrooms that they currently are in.”










